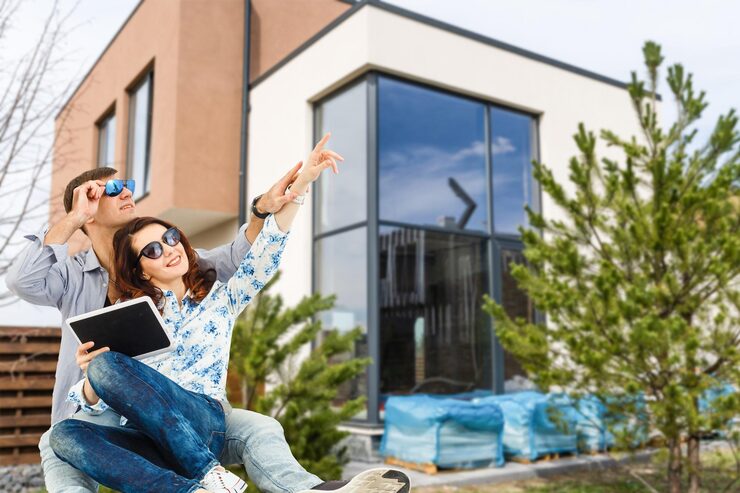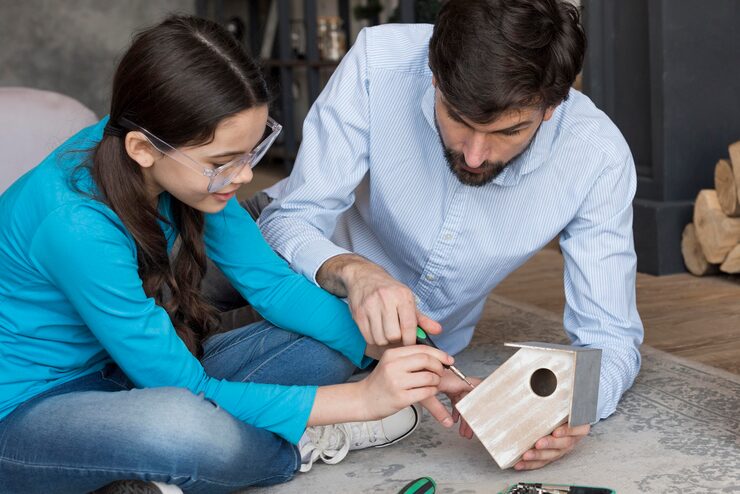Adding more living space is a dream for many homeowners, but expanding outward often requires more land, higher costs, and zoning approvals. The good news is that you can Add an Addition to a House without increasing your property’s footprint. This approach focuses on smart design strategies that make better use of the space you already have. From finishing basements and attics to converting garages, there are many budget-friendly and practical solutions. In this article, we’ll explore creative options, highlight cost factors, and provide tips to help you make the best decision for your home.
Why Consider Adding an Addition Without Expanding?
Expanding horizontally often comes with challenges such as limited yard space, costly permits, or structural restrictions. Instead, making use of underutilized areas like basements, attics, and garages can help you gain valuable living space without altering the property’s boundaries. This approach is also eco-friendly, as it uses existing resources rather than requiring new construction.
Popular Options for Interior Additions
Converting the Basement
A finished basement can be transformed into a home theater, office, gym, or guest suite. It’s one of the most cost-effective ways to expand your living space. Proper insulation, waterproofing, and lighting are essential to make the basement both comfortable and functional.
Transforming the Attic
If your attic has enough headroom, converting it into a bedroom, playroom, or home office can add significant value to your property. Installing dormer windows enhances natural light while improving ventilation. This type of project is particularly appealing for growing families who need additional sleeping areas.
Garage Conversion
Garages often serve as storage areas, but converting them into livable rooms can dramatically increase usable space. Options include creating an additional bedroom, office, or even a small rental unit. Adding proper insulation, flooring, and HVAC systems ensures the converted garage blends seamlessly with the rest of the house.
Smart Design Solutions for Small Homes
Open-Concept Layouts
Knocking down non-structural walls can create an open-concept floor plan that makes the house feel larger and brighter. This method doesn’t technically add square footage but improves flow and functionality.
Built-In Storage
Built-in shelving, under-stair storage, and multifunctional furniture help maximize available space. These smart storage solutions free up rooms, making them appear more spacious.
Sunrooms and Enclosed Porches
Enclosing an existing porch or building a sunroom within your current footprint is a creative way to gain additional space. These areas work well as reading nooks, playrooms, or casual living areas.
Understanding the Costs Involved
The cost to add an addition to the house varies depending on the type of project and finishes you choose. For example, basement conversions may range from affordable DIY upgrades to higher-end remodels with luxury finishes. Attic conversions often involve structural modifications and can be more expensive. Garage conversions are typically mid-range but can increase resale value significantly. Setting a realistic budget and consulting with professionals ensures your project stays on track financially.
Benefits of Interior Additions
- Increased Home Value: Finished basements and attics often boost property value.
- Better Functionality: Families gain much-needed bedrooms, offices, or entertainment spaces.
- Cost Savings: Interior remodels are generally less expensive than external expansions.
- Time Efficiency: Projects are often completed faster since no new foundation work is required.
Tips for a Successful Project
- Plan Ahead: Consult an architect or contractor to assess structural limitations.
- Check Local Codes: Ensure compliance with building regulations and permits.
- Prioritize Comfort: Invest in proper insulation, ventilation, and natural lighting.
- Set a Budget: Factor in labor, materials, and unexpected costs to avoid overspending.
- Think Long-Term: Design spaces that can adapt to future needs, such as turning a playroom into a home office later.
Conclusion
You don’t always need to expand outward to enjoy a larger, more functional home. By utilizing existing spaces like basements, attics, and garages, or by embracing open layouts and smart design, you can add value and comfort without exceeding your property boundaries. Understanding the options, costs, and benefits ensures you make the right choice for your family and lifestyle. Ultimately, adding an interior addition is a practical, cost-effective way to enjoy more space without sacrificing your yard or exceeding your budget.





